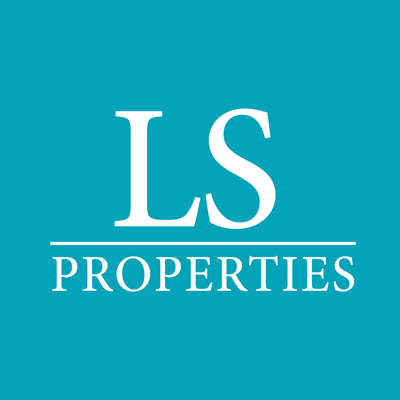14 Angourie Street
Superb Location Beach Home
This two-level family residence occupying a 603m2 parcel in Kingscliff's premier pocket is designed to impart a sense of space, sunlight and beach lifestyle.
With recent sales in this northern pocket of $2.7-$3.4M for off-beachfront homes, this newer home is priced correctly for the astute purchaser to enjoy a superb beach lifestyle and investment opportunity.
Spanning two levels, the floor plan features an open plan living, kitchen, dining area that integrates seamlessly to a covered alfresco entertaining terrace overlooking the resort-inspired pool. The connecting garden is the perfect patch of green grass - picture space for for the kids cubby house and more! Seldom do we see such great back gardens with this much space. As a newer home, this garden has good opportunity to create more privacy with mature foliage.
Continuing on the ground level the spacious, entertainers kitchen connects to a generous butlers pantry with internal access to the double garage. There is a separate media/ lounge room plus an office space/fifth bedroom depending on your family requirements.
The upper floor accommodates the master with ensuite, three additional bedrooms with built-in wardrobes, the main bathroom and spacious secondary living space. This home has numerous living zones both inside and out!
Private and well laid out, this idyllic beachside home is poised six homes off the beach path accessing patrolled pristine beaches, iconic surf/fishing spots and the bustling Salt precinct within an easy stroll. The beach pathway also connects Kingscliff right through to Cabarita and is a favourite for local walkers and bikers.
With the new Tweed Hospital in Kingscliff (completion is early 2024) this will create more buyer interest and support your investment in years to come.
Just a few of the many features:
- 603m2 northeast block
- Stunning pool 2.5m x 10m
- 5 Bedrooms most with built in wardrobes
- 2 Bathrooms + executive study/media room
- Open plan kitchen with butlers pantry and gas cooking overlooking the light filled living and dining with high ceilings throughout this lower level
- Ducted air-conditioning + ceiling fans throughout
- Blue stone entrance to front door, with feature timber and glass staircase
- Hot and cold shower outside
- LONGI 5kW solar system
- Security system
- Low maintenance gardens, rain water tank connected to garden irrigation and toilets
- Friendly neighbourhood
Private inspections only, contact Lorna Savage 0408 337 122
DISCLAIMER: We have used our best endeavours in preparing this information to ensure that the information contained therein is true and accurate. We accept no responsibility and disclaim all liability in respect of any errors, inaccuracies or misstatements contained herein. Prospective purchasers should make their own inquiries to satisfy themselves and verify the information contained herein.
With recent sales in this northern pocket of $2.7-$3.4M for off-beachfront homes, this newer home is priced correctly for the astute purchaser to enjoy a superb beach lifestyle and investment opportunity.
Spanning two levels, the floor plan features an open plan living, kitchen, dining area that integrates seamlessly to a covered alfresco entertaining terrace overlooking the resort-inspired pool. The connecting garden is the perfect patch of green grass - picture space for for the kids cubby house and more! Seldom do we see such great back gardens with this much space. As a newer home, this garden has good opportunity to create more privacy with mature foliage.
Continuing on the ground level the spacious, entertainers kitchen connects to a generous butlers pantry with internal access to the double garage. There is a separate media/ lounge room plus an office space/fifth bedroom depending on your family requirements.
The upper floor accommodates the master with ensuite, three additional bedrooms with built-in wardrobes, the main bathroom and spacious secondary living space. This home has numerous living zones both inside and out!
Private and well laid out, this idyllic beachside home is poised six homes off the beach path accessing patrolled pristine beaches, iconic surf/fishing spots and the bustling Salt precinct within an easy stroll. The beach pathway also connects Kingscliff right through to Cabarita and is a favourite for local walkers and bikers.
With the new Tweed Hospital in Kingscliff (completion is early 2024) this will create more buyer interest and support your investment in years to come.
Just a few of the many features:
- 603m2 northeast block
- Stunning pool 2.5m x 10m
- 5 Bedrooms most with built in wardrobes
- 2 Bathrooms + executive study/media room
- Open plan kitchen with butlers pantry and gas cooking overlooking the light filled living and dining with high ceilings throughout this lower level
- Ducted air-conditioning + ceiling fans throughout
- Blue stone entrance to front door, with feature timber and glass staircase
- Hot and cold shower outside
- LONGI 5kW solar system
- Security system
- Low maintenance gardens, rain water tank connected to garden irrigation and toilets
- Friendly neighbourhood
Private inspections only, contact Lorna Savage 0408 337 122
DISCLAIMER: We have used our best endeavours in preparing this information to ensure that the information contained therein is true and accurate. We accept no responsibility and disclaim all liability in respect of any errors, inaccuracies or misstatements contained herein. Prospective purchasers should make their own inquiries to satisfy themselves and verify the information contained herein.
features
- Close to Schools
- Close to Shops
- Close to Transport
- Living Area
- Swimming/Lap Pool
Contact The Agent
overview
-
1P0649
-
House
-
Sold
-
14 Angourie Street Kingscliff NSW
-
5
-
2
-
2
-
257 sqm
-
603 sqm
-
2
-
$6,500 Per Year





































