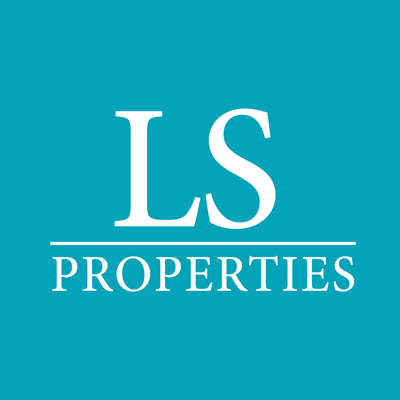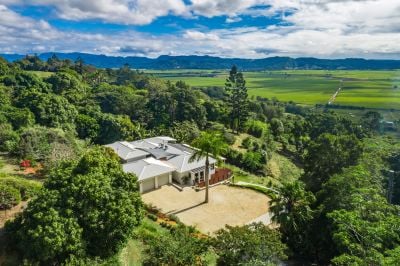185 Farrants Road
Escape the Ordinary - Exclusive Hinterland Residence with Panoramic Views Awaits
Architect designed and renovated to a very high standard, this unique property is a haven for garden and wildlife enthusiasts!
Sitting on approximately 5 acres in the tightly held Farrants Hill, this split level home offers magnificent 180 degree north east views over the Tweed Valley, ocean and lights of the Gold Coast! This property provides extreme privacy and space to spread out and / or expand, with existing fruit trees and room for veggie gardens. Enjoy sounds of the birds to wake you in the mornings.
The kitchen, dining, lounge, office and master bedroom all enjoy views over the 3 meter wide deck with access via Jarrah sliding doors and windows letting the breezes in. A concrete pool at deck level finishes the picture with plenty of room for lounging by the pool, eating meals, entertaining, or sitting by the outdoor fireplace in winter. Outdoor speakers and fans add to the luxury of the space.
The house was originally a three bedroom, two and a half bath plus office. With the renovations, the current owner has converted the third bedroom into a large walk-in robe and a small gym room. Easily converted back to the original layout. Also, if you don't need an office, a 4th bedroom could be created. The owner has also had plans drawn up creating 2 extra bedrooms and a bathroom upstairs (available upon request).
The bathrooms are lined with travertine stone, heated towel rails, European tap wear, Rajasthan marble and custom vanities!
Beautiful gardens have been planned and well cared for with some open flat areas a small dam and spring fed creek running through the property. The new driveway is adequately lit up for evening access and the home is extremely private from the road.
The details
- Recently renovated to a high standard
- Master bathroom with travertine floor/wall tiles, marble from Rajasthan, jarrah framed mirror, jarrah windows, heated towel rail, Italian tapware
- Master bedroom with remote controlled blinds, custom closets
- Extensive use of Jarrah timber windows and doors
- Solar heated salt water pool
- Sun-filled back deck with electric outdoor fireplace, stainless steel ceiling fans and outdoor speakers
- Kitchen includes grey granite bench-tops, Miele dishwasher, AEG induction stove, filtered water and Franke sink
- A/C to all rooms (split system)
- Landscape irrigation
- Rainwater tanks feed laundry, toilets and landscaping
- Security system with cameras
- Outdoor electric fire place
Sitting on approximately 5 acres in the tightly held Farrants Hill, this split level home offers magnificent 180 degree north east views over the Tweed Valley, ocean and lights of the Gold Coast! This property provides extreme privacy and space to spread out and / or expand, with existing fruit trees and room for veggie gardens. Enjoy sounds of the birds to wake you in the mornings.
The kitchen, dining, lounge, office and master bedroom all enjoy views over the 3 meter wide deck with access via Jarrah sliding doors and windows letting the breezes in. A concrete pool at deck level finishes the picture with plenty of room for lounging by the pool, eating meals, entertaining, or sitting by the outdoor fireplace in winter. Outdoor speakers and fans add to the luxury of the space.
The house was originally a three bedroom, two and a half bath plus office. With the renovations, the current owner has converted the third bedroom into a large walk-in robe and a small gym room. Easily converted back to the original layout. Also, if you don't need an office, a 4th bedroom could be created. The owner has also had plans drawn up creating 2 extra bedrooms and a bathroom upstairs (available upon request).
The bathrooms are lined with travertine stone, heated towel rails, European tap wear, Rajasthan marble and custom vanities!
Beautiful gardens have been planned and well cared for with some open flat areas a small dam and spring fed creek running through the property. The new driveway is adequately lit up for evening access and the home is extremely private from the road.
The details
- Recently renovated to a high standard
- Master bathroom with travertine floor/wall tiles, marble from Rajasthan, jarrah framed mirror, jarrah windows, heated towel rail, Italian tapware
- Master bedroom with remote controlled blinds, custom closets
- Extensive use of Jarrah timber windows and doors
- Solar heated salt water pool
- Sun-filled back deck with electric outdoor fireplace, stainless steel ceiling fans and outdoor speakers
- Kitchen includes grey granite bench-tops, Miele dishwasher, AEG induction stove, filtered water and Franke sink
- A/C to all rooms (split system)
- Landscape irrigation
- Rainwater tanks feed laundry, toilets and landscaping
- Security system with cameras
- Outdoor electric fire place
features
- Study
- Area Views
- Ocean Views
- Pool
- Security System
Contact The Agent
overview
-
1P0566
-
$ 1,400,000
-
House
-
Sold
-
185 Farrants Road Farrants Hill NSW
-
3
-
2
-
2
-
2.8 ha
-
2





































